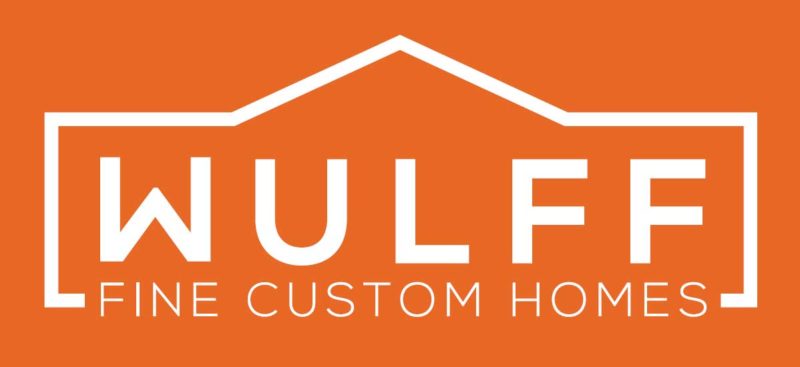Each home is constructed with the highest, most exacting standards. From the home’s firm foundation to its structural integrity and insulation to the beautiful finishing touches, we pay close attention to every detail. Every buyer is provided with a Homeowner’s Manual consisting of instruction manuals for all equipment, warranty information, and a digital copy of the architectural drawings. Below are many of our code-exceeding standard features that contribute to the quality of your dream home.
Heating, cooling and ventilation system
- 96% high efficiency furnace with humidifier and 13 SEER air conditioner
- A completely clean ventilation system upon completion of the home by protecting the ducts from debris during the construction phase.
- 4” MERV 11 filter for improved air quality throughout the home.
Insulation
- Foam insulation around all door/window frames, wall penetrations, and foundation rim plate.
- Blown-in insulation to achieve outstanding coverage by filling in all the gaps.
- Double-sided steel insulated garage doors to provide greater than R-12 value.
- Silicone caulk on all connecting 2x framing lumber in walls, plates and headers.
Exterior
- Natural stone for that traditional and timeless look.
- LP SmartSide and SmartTrim providing high impact resistance and 50-year prorated warranty.
- GAF Timberline architectural roofing material with 50-year manufacturers warranty.
- 6″ aluminum gutters with 3″ x 4″ downspouts
Interior
- Quartz counter tops in kitchen and all baths.
- Luxurious master bath and suite for that spa-like feel.
- Dual shower heads with bench in master shower.
- Heated master bath floor (ahhhhh).
- Hardwoods with high-performance finish for a great look and lasting durability.
- Wired throughout for the latest technology: 8 TV or phone outlets, 6 additional CAT 5 outlets
- High-performance toilets in all bathrooms
- Soft-close, full extension glides on cabinet drawers in Kitchen and Master bedroom.
- Upgraded trim package with taller baseboards and wider casings for windows/doors.
- Squeaks in floors are minimized from the sub-floors being glued and screwed to joists.
Intangibles
- Personalized attention and full access to the Wulff Building + Additions team.
- Each client will be provided with real-time access, cloud based project management calendar.
